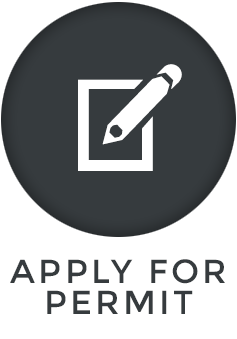Like most communities, Carlisle requires permits for many improvements such as construction of fences, building additions, heating and air conditioning systems, storage sheds, detached garages, driveways, patios/patio covers and decks. Permits are necessary to ensure that the work complies with all applicable building and zoning requirements. The Permit Pathway is designed to show each step of the permit application process.
Required Documents
All applications and construction documents are to be submitted in pdf format ONLY. Hardcopies are no longer acceptable.
In addition, the owner’s representative shall provide access to all approved construction documents for all inspections by one of the following methods:
1) A printed copy OR,
2) An electronic copy on a laptop computer or tablet. An electronic copy on a smart phone is not acceptable.
In addition, the owner’s representative shall provide access to all approved construction documents for all inspections by one of the following methods:
1) A printed copy OR,
2) An electronic copy on a laptop computer or tablet. An electronic copy on a smart phone is not acceptable.
In addition to submitting a permit application, other documents may be required to process your application. Listed below are some of the construction projects that require plans to be submitted with the application.
New one-, two-, or three-family residences, residential garages, residential additions, patio enclosures/additions, decks, porches, and shed/accessory buildings: application for construction requires three (3) complete sets of plans, drawn to scale. The following is a list of information that is typically needed:
Detailed plans including a plot plan drawn to scale and which effectively describes an improvement, must be submitted for most projects to the Zoning Department. After the plans are reviewed by the City for compliance, please allow approximately ten (10) working days for issuance of permits.
New one-, two-, or three-family residences, residential garages, residential additions, patio enclosures/additions, decks, porches, and shed/accessory buildings: application for construction requires three (3) complete sets of plans, drawn to scale. The following is a list of information that is typically needed:
- Site plans (must show dimensions of lot, drainage path, size and location of proposed/existing structures and all easements)
- Floor plans (including window and door sizes)
- Foundation plans
- North, South, East, and West exterior elevations
- Wall sections
- Structural information (trusses, joists, rafter sizes, beams, etc.)
- Mechanical system layout
Detailed plans including a plot plan drawn to scale and which effectively describes an improvement, must be submitted for most projects to the Zoning Department. After the plans are reviewed by the City for compliance, please allow approximately ten (10) working days for issuance of permits.



